Relic City
Activities
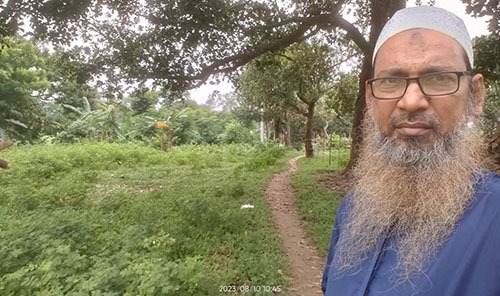
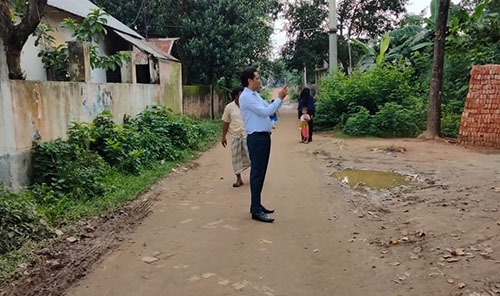
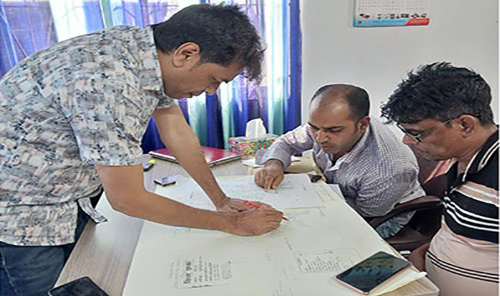
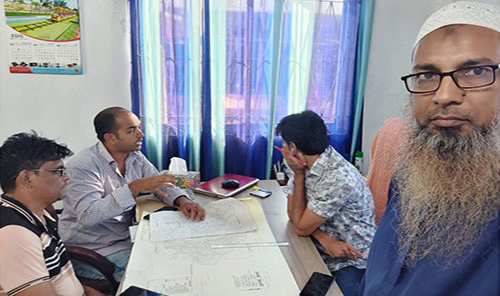
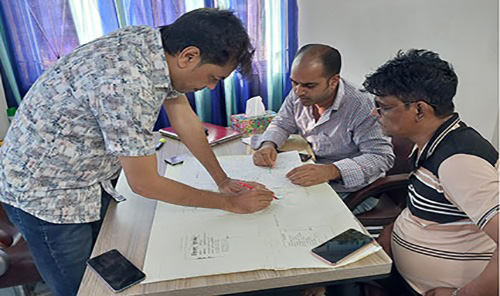
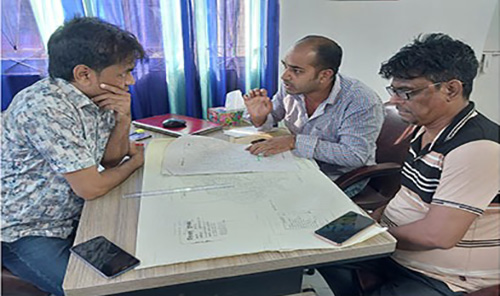






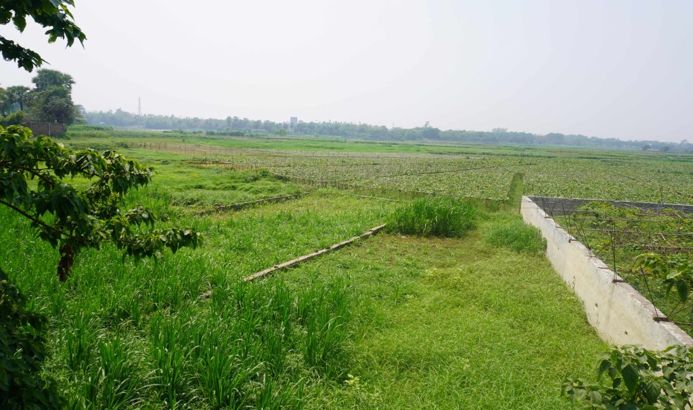
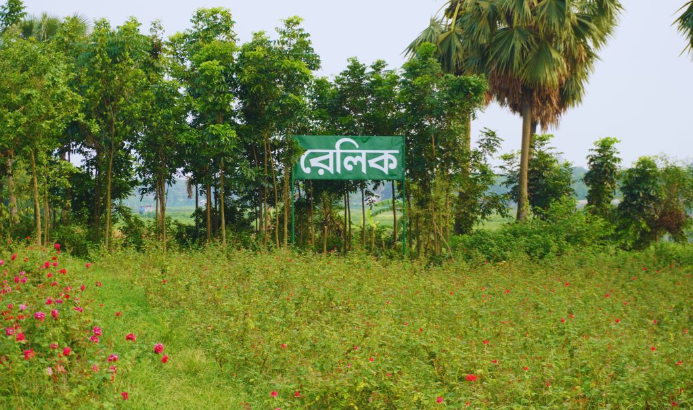
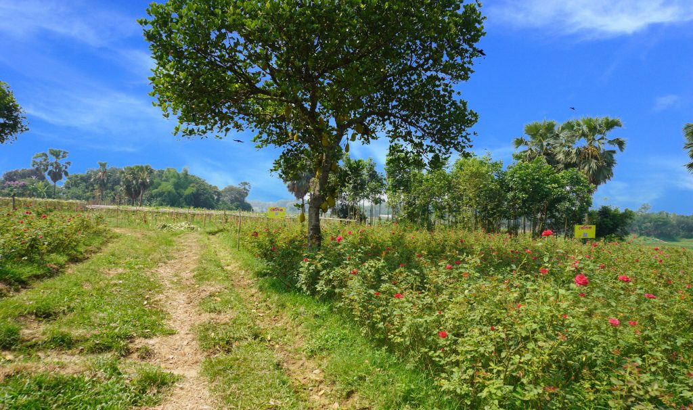
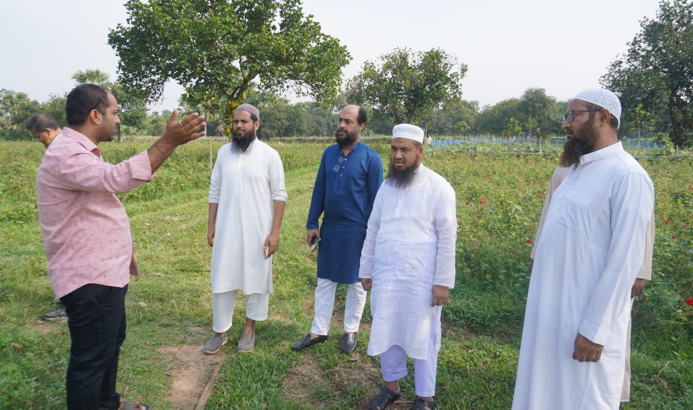
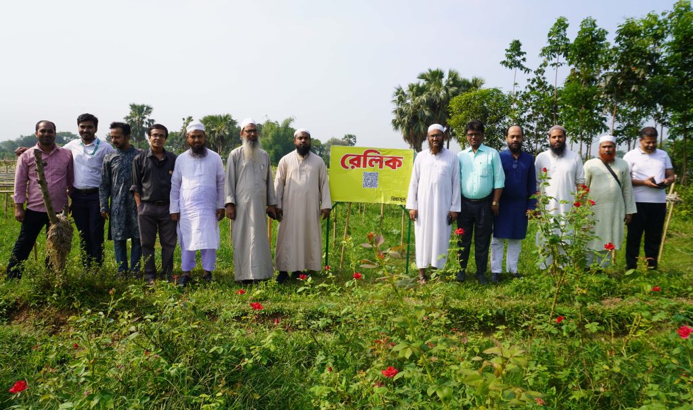
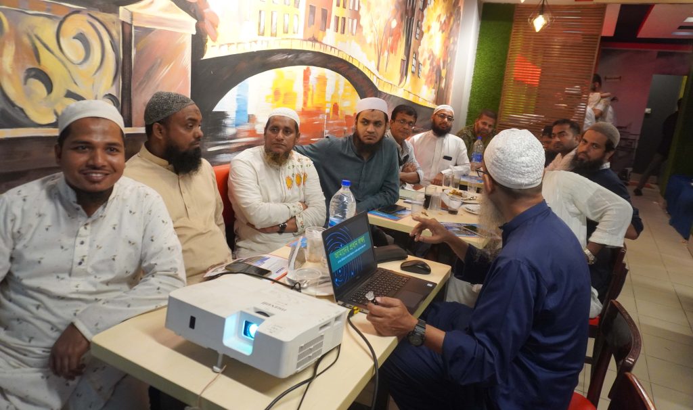
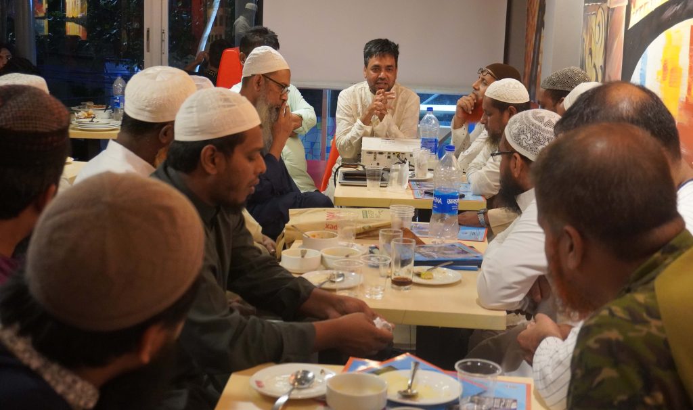
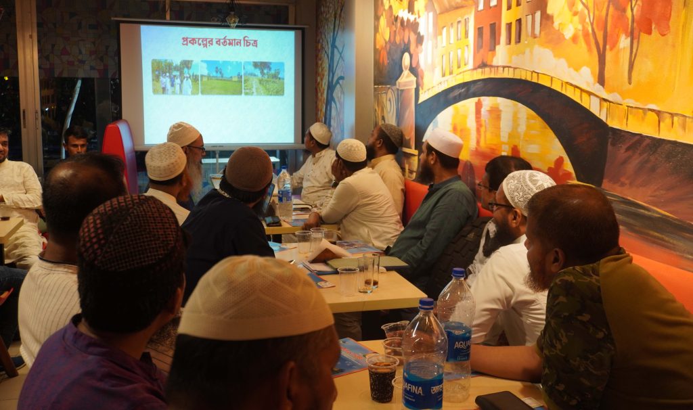
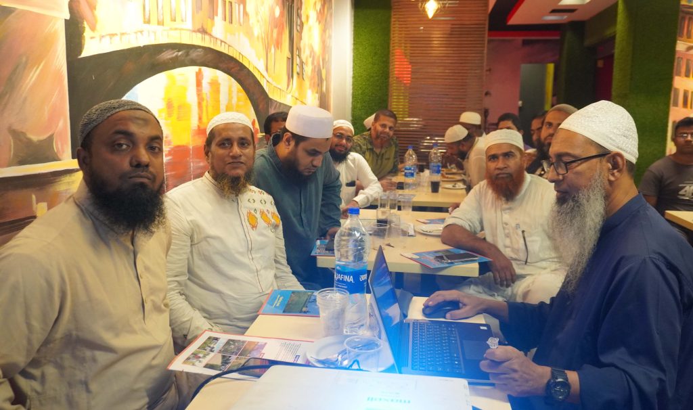
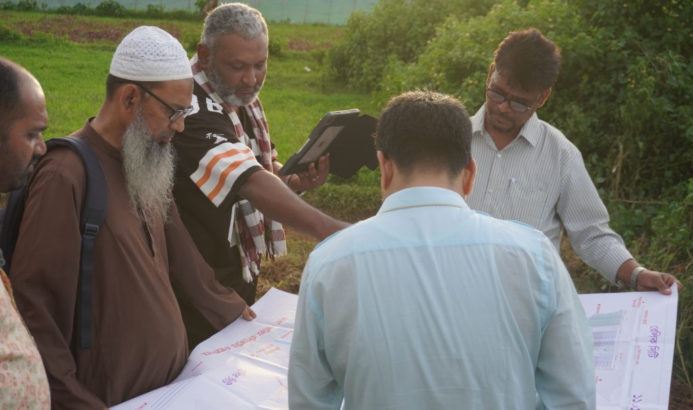
Relic City Profile
The proposed land project, Relic City, aims to develop a sustainable community that prioritizes environmental responsibility and enhances the quality of life for its residents. This project focuses on creating a harmonious balance between nature, infrastructure, and community engagement to foster a vibrant and eco-friendly neighborhood.
The sustainable community development project incorporates green building practices, renewable energy sources, and efficient waste management systems. The construction of energy-efficient homes with eco-friendly materials reduces energy consumption and carbon emissions, providing residents with comfortable and cost-effective living spaces.
Renewable energy sources, such as solar panels or wind turbines, are integrated into the community to generate clean and sustainable electricity. This reduces reliance on traditional energy sources and promotes a greener future for all residents.
Efficient waste management systems, including recycling programs and composting facilities, are implemented within the community. This ensures that waste is properly managed, reducing pollution and promoting a circular economy that minimizes waste generation and maximizes resource conservation.
Additionally, the sustainable community project emphasizes the preservation and enhancement of natural spaces. The inclusion of parks, green spaces, and walking trails encourages outdoor activities and fosters a strong connection between residents and nature.
By focusing on sustainable practices and community engagement, this land project creates a desirable living environment that benefits both residents and the environment. It promotes a forward-thinking approach to development, ensuring a sustainable and thriving community for generations to come.
Relic City, a visionary housing project aimed at creating sustainable and vibrant communities
Introduction:
Dhaka is one of the most densely populated cities in the world due to the increasing pressure of people on Dhaka city. Relic City is an ambitious endeavor of Relic Properties Ltd. to build a smart city with modern facilities next to Dhaka to meet the housing needs of the people, which aim to build a sustainable and vibrant community that will help to meet the current growing housing needs of the population. The project will be implemented with an emphasis on innovative urban planning techniques, environmental awareness and the overall well-being of the community, creating an excellent balance between the natural rural environment and urban lifestyle.
Location:
A very important area of Dhaka city is adjacent to Mirpur and across the Birulia Bridge on the Uttara side, the proposed Uttara Phase-3 area, Relic City will be developed with some Mauzas in Kamalapur, Rajarbagh, Sadhapur, Kumaran, Chakulia, Chandpara, Rajasan, Gandharia, Bilbaghil and Nikrail within Birulia Union. This housing project is located in a strategically selected area, the land of which is almost entirely made up of high red soil. There are power lines and some government paved roads within the project area. The Padma Bridge is connected to the main road of the 200 feet Western Bypass road project from Mawa Ghat. The avenue road connected with it will be the main driving force of communication. Besides, the Union Land Office, Government Schools, 5 Private Universities and many other important establishments are close to the project area, which will undoubtedly accelerate the demand of the project. Besides preserving the natural landscape and green space, the existing dead canals of the government will be brought back to life by being enlarged and widened and transformed into a scenic lake.
Master Planning:
The project is being carefully designed through a participatory and collaborative process involving urban planners, architects, engineers and community stakeholders. The master plan will focus on sustainable growth and optimal use of land in line with the needs of the people in the community. Efforts will continue to include all possible amenities in a completely modern and pleasant environment keeping in mind the needs and requirements of future generations. Development work will be carried out by dividing the whole project into several sectors. At a glance, that will be in this project in thick spots: Central Mosque, Cadet Madrasa & Orphanage, Medical College & Hospital, Educational Institute (Bangla & English Version, English Medium), College, Private University, Children Park, Grocery Market, Shopping Mall, Community Center (Relic Chattar), Stadium, Resort Kam Studio Apartments, Cemetery, Duplex & Triplex Zone, Dubai Town, Power Sub-station, Central Water Supply System, Gas Station, Eidgah Ground, Convention Hall, Fire Service Station, Police Outpost, Central Sewage System etc.
Central Mosque, Cadet Madrasa and Orphanage: The project will have a central mosque of modern architecture and aesthetic design at a convenient location, along with a quality Cadet Madrasa and Orphanage. Also considering the large population there will be one mosque in each sector. Efforts will be made to build a mosque-centric society. Initially, 5 bighas of land has been allocated for this purpose, which will be increased if necessary. The curriculum of the cadet madrasa will be developed by combining religious education with the modern education system. Technical education that is useful in real life will also be included in the curriculum. Proper training in modern science and technology will be provided besides making a student a competent scholar through maximum and proper utilization of time. Research opportunities will be given to meritorious students in science. Scholarships will be provided for poor students. Bengali, English and Arabic will be the medium of instruction to make every student competent to create a competitive position in career.
Medical College and Hospital: A world-class modern private medical college and hospital will be established in the project area subject to government approval keeping in mind the health protection of the large population of the community. The proposed medical college and hospital will provide comprehensive medical services to the local community including the project area. It will provide comprehensive medical services including primary care, specialized care, emergency care and preventive measures. The medical college will be of international standard with state-of-the-art facilities. Many students from abroad will receive medical education here. The hospital will have the facility to use the latest medical equipment and technology. Subject to the approval of the Government of Bangladesh, the Medical College will offer a wide range of educational programs including undergraduate education courses. Initially, 30 bighas of land has been earmarked for medical colleges and hospitals, which will be increased if necessary.
Educational institutions (Bengali and English version, English medium), Colleges: English medium schools and colleges with Bengali and English versions will be established for the community in the project area. The proposed schools and colleges will provide students with a unique educational experience. In all these schools and colleges, along with the syllabus prescribed by the Bangladesh Text Book Board, emphasis will be placed on moral education to develop the students as real human beings. In addition to studies in all these institutions, emphasis will be placed on extra-curricular activities such as compulsory Quran teaching, debating competitions, indoor and outdoor sports and especially Boy Scouting and Cadet Corps. A wide range of vocational and technical education will also be provided at the college level, which will enable students to develop skills in various fields. Initially, 10 bighas of land has been allocated for schools and colleges, which can be increased if necessary.
Private University: A private university will be established within the project area considering the needs of future generations. Students living in Relic City will be privileged to study here. The university will be a complete blend of urban life with rural natural surroundings where students will enjoy a different feel while studying. The university will be developed as a modern, technology-driven and international standard where the campus will include a library, requisite number of labs, classrooms and an auditorium while maintaining the natural environment along with all the academic facilities for the students. Additionally, there will be a variety of student accommodation options to meet the needs of students here. The university will offer various undergraduate and graduate courses as well as research opportunities for faculty and students. The university will also foster a culture of innovation and entrepreneurship, aiming to help students develop the skills they need to succeed in their chosen fields. Already, the professors of some public and private universities have reached a consensus to advance the work from the initial stage of university creation. Initially, 35 bighas of land has been allocated for this, which can be increased if necessary.
Shishu Park: The proposed Shishu Park will be a public park built on 2 bigha area which will act as one of the recreation centers for Relic City. The park will have a variety of rides to keep children entertained, including walkways, open grassy areas and a fountain. Walkways will be lined with trees and benches, making them a pleasant and peaceful place to walk. In the open grassy area, children can play various games including running, shooting, shooting etc. There will also be swings, a sandbox, slides, a rock climbing wall on one side of the field, which will serve as play and entertainment equipment for children of all ages. A small artificial water body will be built inside the park which will have many rides. Also, there will be an artificial fountain inside the reservoir. The holidays will bring together family and friends with plenty of entertainment. This park will be a wonderful addition to the neighborhood, providing a safe and fun place for residents to hang out and enjoy. On one side of the park, there will be a clean and tasteful restaurant where you can find a lot of delicious food, such as sandwiches, sandwiches, burgers, pizza and ice cream. This amusement park will be a wonderful place for people of all ages and visitors will have a great time. One park will be established in each sector.
Grocery Market: A grocery market will be established centrally in the project area to meet the needs of the people living in the project. Apart from this, it will be necessary to set up one raw market in each sector for people’s needs. There will be fish, meat and grocery and curry shops in the raw market. Initially, 3 bighas of land has been allocated for the raw market.
Shopping Mall and Community Centre: Relic premises will be set up at convenient locations on Avenue Road within the project area. A large shopping mall will be built next to it where people can find all the necessary items and accessories. There will be a community center next to the shopping mall where the people of the project area will be able to use the community center for their various needs like weddings, bridal showers, and birthdays etc. for a fixed fee. Also in the middle of the avenue road will be placed the relic square which will have attractive fountains. Initially, 10 bighas of land has been allotted for a shopping mall, community center and relic area.
Sports Arena (Stadium with Sports Complex): A stadium will be constructed centrally within the project area. Initially, this stadium will be established on 10 bigha area for sports and physical activity of the community youth and children. Here elderly people can also do sports, morning walk. Also, if an organization outside the community wants to hire them for their event, the authority can pay it in return for a fixed fee. A variety of sports activities will be introduced throughout the year for the entire community to keep the youth away from heinous activities like drugs. Also, keeping in mind the needs of the community, one playground will be constructed in each sector.
Resort Cum Studio Apartment: The project proposed resort cum studio apartment will be located on the banks of the lake in a picturesque environment surrounded by greenery surrounded by greenery. Guests will be able to enjoy the peaceful atmosphere and stunning views from the resort’s spacious and modern rooms and balconies. It will be a perfect place for guests to stay safe and relax.The resort will offer many amenities including an outdoor pool, a fitness center, a spa and a restaurant. The studio apartments will be fully furnished with modern amenities including a kitchen, a bedroom and a balcony. There will be a swimming pool centrally located within the resort area, reserved exclusively for resort and studio apartment owners and their guests. The resort and studio apartments offer various activities for guests to relax and enjoy during their stay, such as yoga exercise classes, relaxation classes and swimming in the swimming pool. The resort will also have a pool with lounge, a fitness center, a restaurant and a games room. It will be one of the centers of leisure and entertainment for the wealthy of the society with family. Initially, 30 bighas of land has been allocated for this, which can be increased if necessary.
Duplex and Triplex Zone: There is a plan to create a neat, safe, and attractive duplex and triplex zone on an area of 100 bighas in the project area. The buildings here will be duplex and triplex buildings with modern architectural style. All buildings in this zone will be designed and approved keeping in mind the needs of established and discerning buyers of the society. The zone will be tailored to suit the potential renter or home owner’s family size, lifestyle and budget. It can also be one of the centers of leisure and entertainment for the affluent of the society with families.Both duplex and triplex building types will provide certain features aimed at creating an aesthetically pleasing and cohesive residential community in this zone. A duplex consists of two separate units that are usually mirror images of each other, whereas a triplex consists of three independent units. These structures will be built with high-quality materials and modern architectural designs, which will ensure a visually attractive and comfortable living environment.The proposed duplex and triplex zones will provide a wide range of housing options, which will attract a variety of individuals or families, especially those looking for a compact lifestyle. Duplexes and Triplexes are ideal for those who want a peaceful lifestyle while maintaining their privacy in an environment free from outside noise.The area is planned to be well connected with essential amenities and services including schools, parks, shopping centers and public transport. Residents here will have easy access to entertainment venues, educational institutions and shopping centers. This will improve their overall quality of life.
To enhance people’s sense of community and encourage social interaction, areas will be created within the area that will be attractive to all. Landscaped gardens, playgrounds, artificial lakes with aquatic flowers meandering through the community – these will provide opportunities for community members to come together during their leisure time in the mechanized life, have fun, get to know their neighbors and build strong neighborly relationships.
Adequate security arrangements will be prioritized along with attractive gated entrances, well-lit roads and CCTV surveillance to ensure a safe living environment. Adequate parking space will also be provided considering the multi-unit nature of the zone to meet the needs of residents and their visitors.
Dubai Town: Dubai Town at Relic City is a very ambitious and elite project by Relic Properties Ltd. Just as Dubai in the United Arab Emirates has arranged its monogrammed palm tree-shaped housing system in the sea, Relic City will also build high-rise, modern quality and spectacular housing systems next to artificial lakes. An exceptional environment will be created by planting Saudi palm trees along the banks of the lake here.
A zone of sleek skyscrapers, elegance and sophistication will be developed in the special zone of Dubai Town, subject to Rajuq approval, which will feature as an attractive skyline. These buildings will be expertly designed by qualified architects to incorporate state-of-the-art architectural features, using state-of-the-art materials and technologies to create a visually stunning and iconic urban landscape.There are plans to establish a variety of residential options within the area, including luxury and high-rise apartments. Boasting meticulously crafted interior premium finishes, spacious floor plans and breathtaking views of the surrounding cityscape or natural landscape, Dubai Town will create a zone to behold.Efforts will continue to develop exceptional special zones by providing world-class facilities in accordance with the socio-economic conditions of Bangladesh. Residents will have exclusive access to the state-of-the-art fitness center, spa center, health center, private swimming pool and clubhouse. Additionally, the zone will have carefully landscaped parks, jogging tracks and recreational areas where residents can relax and enjoy the outdoors.There will be a large gathering of quality retail brand outlets, boutique shops, designer houses and international brands, creating a truly luxurious shopping experience for residents and visiting shoppers. Fine dining restaurants, trendy cafes and tasteful and healthy entertainment venues will provide residents with a rich and diverse dining and social scene, helping to create an immersive and vibrant lifestyle and strengthen social bonds among all.Safety and security of this special area will be paramount with 24/7 surveillance system, controlled access points and trained security personnel to ensure a safe living environment for all residents. An efficient transport system will also be developed for movement within and outside the zone.In short, the proposed Relic City Special Zone Dubai Town will offer a luxurious and contemporary advanced living experience in the future. From architectural landscapes to affordable world-class amenities, residents will indulge in a lifestyle that epitomizes opulence, innovation, and modernity. Initially, 400 bighas of land have been allocated for this, which can be increased if necessary.
Graveyard: The proposed housing project Relic City will have a graveyard spread over 15 bigha as a place of honor and final resting place for the loved ones. This sacred area will be precisely laid out in aesthetic design in the form of columns and rows, with sufficient number of plants. The company will have a strong committee to manage this area. Everything will be managed systematically by maintaining the register. If any of the residents living in Relic City die, they will be buried here following proper procedures.Located within the boundaries of a housing development, the cemetery will be carefully landscaped with well-tended gardens, tranquil paths and shaded seating areas. The design will focus on creating a sense of tranquility, while also ensuring that it is a place of solace for those who visit it, and above all, will be particularly inspiring to be aware of the afterlife.To prioritize safety and security, the cemetery will be provided with well-lit pathways, special surveillance systems and required number of entrances. This will ensure that people can have peace of mind while paying their last respects or whenever they come for pilgrimage later.All cemetery regulations will be conducted in accordance with Islamic law. Embellishing a grave with tall buildings or tiles is particularly discouraged. In a word, to maintain the sanctity of the cemetery, anything that Islam does not approve, will not be allowed. The cemetery will have a mosque and a madrassa, where recitations of the Qur’an and hadith will be held regularly and prayers will be offered for the salvation of the dead.In short, the cemetery in the proposed Relic City will be a peaceful and dignified place that will serve as a soothing place for the final resting place of loved ones. With its serene landscaping, organized layout, and thoughtful design, it will become a place of solace and remembrance for residents and visitors alike.
Sustainable Infrastructure: A key aspect of the project will be the integration of sustainable infrastructure and green technologies. This will include renewable energy sources, such as wind or solar power, and a comprehensive waste management system. Its mission is to preserve the ecological balance of the community and create a carbon-neutral living environment.
Consolidation of Green Space: The housing project Relic City will prioritize the integration of greenery and recreational areas to create an active and healthy lifestyle. These areas will include parks, playgrounds, walking and cycling paths and green gardens. Emphasis will be placed on preserving existing large trees and incorporating native flora to increase biodiversity and provide a natural habitat for local fauna.
Community Facilities: The project will have various facilities to meet the civic needs of the people of the community. These include community centers, shopping malls, schools, colleges, universities, medical colleges and hospitals, libraries, sports complexes and stadiums, grocery markets, central water supply systems, central electricity supply systems, central gas supply systems, fire services, police stations, etc. The authority of Relic City will host a year-round program of activities to bring residents together for social events, engaging in activities, creating a cohesive and convenient environment with tight security measures. For the real physical and mental development of the students and youth of the community, various day-based literary-cultural and sports competitions will be arranged.
Affordability and Inclusion: Providing affordable housing in Relic City will be a fundamental aspect of the project. For this purpose, there will be numerous plots for common people as well as the elite zone of the project, where a buyer can get the plot registered in his name by paying only 65% of the total price fixed for the preferred plot. The remaining 35% can be paid in monthly installments of 6 months at no additional cost. As the project area has high red soil, a buyer can construct a house there after purchasing the plot subject to the company’s permission subject to conditions.
Smart Technology Integration: Advanced technology will be integrated to enhance the overall quality of life and experience in Relic City. Smart home systems, such as advanced appliances, automatic lighting with sensors, integrated security systems, supervision and monitoring of the entire project area under one software, CCTV, online payment of all utility bills at home, management of all tenant information through software, etc. will be included; As a result, residents can enjoy a comfortable and safe environment. Additionally, smart city principles will be implemented to include efficient waste management, improved transport systems, and high-speed internet connectivity.
Conclusion: Our Relic City project for excellent housing demonstrates our commitment to creating a sustainable and vibrant community that prioritizes natural beauty, the overall safety and well-being of residents, and inclusion. Combining innovative urban planning techniques, sustainable infrastructure, and community amenities, the project aims to provide a high quality of life for residents.
রেলিক সিটি, একটি দূরদর্শী আবাসন প্রকল্প যার উদ্দেশ্য টেকসই ও প্রাণবন্ত কমিউনিটি তৈরি করা
ভূমিকা :
ঢাকা শহরের ওপর মানুষের ক্রমবর্ধমান চাপের কারণে বর্তমানে ঢাকা পৃথিবীর অন্যতম একটি জনঘনত্বপূর্ণ শহর। এ রকম পরিস্থিতিতে মানুষের আবাসন চাহিদা মেটানোর লক্ষ্যে ঢাকার পাশেই একটি আধুনিক সুযোগ সুবিধা সম্বলিত স্মার্ট সিটি গড়ে তোলার প্রত্যয়ে রেলিক প্রোপার্টিজ লিঃ এর একটি উচ্চাভিলাষী প্রচেষ্টা “রেলিক সিটি”, যার লক্ষ্য একটি টেকসই এবং প্রাণবন্ত কমিউনিটি গড়ে তোলা যা জনসংখ্যার বর্তমান ক্রমবর্ধমান আবাসন চাহিদা পূরণ করতে সহায়ক ভূমিকা রাখবে ইনশাআল্লাহ। উদ্ভাবনী নগর পরিকল্পনা কৌশল, পরিবেশ সচেতনতা এবং কমিউনিটির সার্বিক কল্যাণের ওপর গুরুত্ব দিয়ে এ প্রজেক্টটি বাস্তবায়িত হবে, যা প্রাকৃতিক গ্রামীণ পরিবেশ ও শহুরে জীবনযাত্রার মধ্যে একটি চমৎকার ভারসাম্য তৈরি করবে।
অবস্থান :
ঢাকা শহরের অত্যন্ত গুরুত্বপূর্ণ একটি এলাকা মিরপুর সংলগ্ন এবং উত্তরার পাশে বিরুলিয়া ব্রিজ পার হয়েই প্রস্তাবিত উত্তরা ফেইজ-৩ এলাকার সাথে বিরুলিয়া ইউনিয়নের মধ্যে কমলাপুর, রাজারবাগ, সাধাপুর, কুমারণ, চাকুলিয়া, চান্দপাড়া, রাজাসন, গান্ধারিয়া, বিলবাঘিল ও নিকরাইল এ দশটি মৌজা নিয়ে গড়ে উঠবে রেলিক সিটি। এ আবাসন প্রকল্পটি কৌশলগতভাবে নির্বাচিত এলাকায় অবস্থিত, যার প্রায় সম্পূর্ণ ভূমি উঁচু লাল মাটি দিয়ে গঠিত। প্রকল্প এলাকার মধ্যে এখনই বিদ্যুতের লাইন ও সরকারি কিছু পাকা রাস্তা আছে। পদ্মা ব্রিজ মাওয়া ঘাট থেকে আসা ২০০ ফুট ওয়েস্টার্ণ বাইপাস সড়ক প্রকল্পের মূল সড়কের সাথে সংযোজন হয়েছে। এর সাথে এভিনিউ রোড যুক্ত হলে তা হবে যোগাযোগের মূল চালিকা শক্তি। এছাড়া প্রকল্প এলাকার কাছাকাছি রয়েছে ইউনিয়ন ভূমি অফিস, সরকারি স্কুল, ৫টি বেসরকারি বিশ্ববিদ্যালয় এবং আরও অনেকগুলি গুরুত্বপূর্ণ স্থাপনা, যা প্রকল্পের চাহিদাকে বেগবান করবে নিঃসন্দেহে। প্রাকৃতিক ল্যান্ডস্কেপ এবং সবুজ স্থান সংরক্ষণের পাশাপাশি সরকারি যে মৃত খাল রয়েছে তাতে প্রাণ ফিরিয়ে আনা সহ আরও বর্ধিত ও প্রশস্ত করে দৃষ্টিনন্দন লেক হিসেবে রূপান্তর করা হবে।
মাস্টার প্ল্যানিং :
প্রকল্পটি নগর পরিকল্পনাবিদ, স্থপতি, প্রকৌশলী এবং কমিউনিটি স্টেকহোল্ডারদের নিয়ে একটি অংশগ্রহনমূলক এবং সহযোগিতামূলক প্রক্রিয়ার মাধ্যমে সতর্কতার সাথে ডিজাইন করা হচ্ছে। মাস্টার প্ল্যানটি টেকসই প্রবৃদ্ধি এবং কমিউনিটির মানুষজনের চাহিদার সাথে মিল রেখে জমির সর্বোচ্চ ব্যবহার করার ওপর ফোকাস করবে। আগামী প্রজন্মের চাহিদা ও প্রয়োজনকে বিবেচনায় রেখে সম্পূর্ণ আধুনিক ও মনোরম পরিবেশে সম্ভাব্য সকল সুযোগ সুবিধার সন্নিবেশ ঘটানোর প্রচেষ্টা চলমান থাকবে। সম্পূর্ণ প্রকল্পকে কয়েকটি সেক্টরে ভাগ করে উন্নয়নমূলক কাজ পরিচালিত হবে। এক নজরে মোটা দাগে এ প্রকল্পে যা যা থাকবেঃ
কেন্দ্রীয় মসজিদ, ক্যাডেট মাদরাসা ও এতিমখানা, মেডিকেল কলেজ ও হাসপাতাল, শিক্ষা প্রতিষ্ঠান (বাংলা ও ইংলিশ ভার্সন, ইংলিশ মিডিয়াম), কলেজ, বেসরকারি বিশ্ববিদ্যালয়, শিশু পার্ক, গ্রোসারি মার্কেট, শপিং মল, কমিউনিটি সেন্টার (রেলিক চত্তর), স্টেডিয়াম, রিসোর্ট কাম স্টুডিও এপার্টমেন্ট, কবরস্থান, ডুপ্লেক্স ও ট্রিপ্লেক্স জোন, বিদ্যুৎ সাব-স্টেশন, কেন্দ্রীয় পানি সরবরাহ ব্যবস্থা, গ্যাস স্টেশন, দুবাই টাউন, ঈদগাহ মাঠ, কনভেনশন হল, ফায়ার সার্ভিস স্টেশন, পুলিশ ফাঁড়ি, কেন্দ্রীয় পয়ঃ নিষ্কাশন ব্যবস্থা ইত্যাদি।
কেন্দ্রীয় মসজিদ, ক্যাডেট মাদরাসা ও এতিমখানাঃ প্রকল্পের জন্য সুবিধাজনক স্থানে আধুনিক স্থাপত্যশৈলী সমৃদ্ধ দৃষ্টিনন্দন ও নান্দনিক ডিজাইনের একটি কেন্দ্রীয় মসজিদ থাকবে, যার সাথে একটি মান সম্পন্ন ক্যাডেট মাদরাসা ও এতিমখানা থাকবে। এছাড়াও বিশাল জনগোষ্ঠীর কথা বিবেচনা করে প্রতিটি সেক্টরে একটি করে মসজিদ থাকবে। মসজিদ কেন্দ্রীক সমাজ গড়ে তোলার প্রয়াস চালানো হবে। এজন্য প্রাথমিকভাবে ৫ বিঘা জমি বরাদ্দ রাখা হয়েছে, প্রয়োজনে যা বর্ধিত করা হবে। ক্যাডেট মাদরাসার কারিকুলাম তৈরি করা হবে আধুনিক শিক্ষা ব্যবস্থার সাথে সমন্বয়পূর্বক ধর্মীয় শিক্ষাকে যুক্ত করে। বাস্তব জীবনে কাজে লাগে এমন কারিগরী শিক্ষাও যুক্ত থাকবে কারিকুলামে। সময়ের সর্বোচ্চ ও সঠিক ব্যবহারের মাধ্যমে একজন ছাত্রকে যোগ্য আলেম হিসেবে গড়ে তোলার পাশাপাশি আধুনিক বিজ্ঞান ও প্রযুক্তির ব্যাপারেও যথাযথ প্রশিক্ষণের ব্যবস্থা করা হবে। মেধাবী ছাত্রদের জন্য বিজ্ঞান বিষয়ে গবেষণার সুযোগ করে দেয়া হবে। দরিদ্র ছাত্রদের জন্য বৃত্তির ব্যবস্থা থাকবে। শিক্ষাদানের জন্য বাংলা, ইংরেজী ও আরবী ভাষাকে মাধ্যম ধরে প্রতিটি ছাত্রকে কর্মজীবনে প্রতিযোগিতামূলক অবস্থান তৈরির লক্ষ্যে যোগ্য হিসেবে গড়ে তোলা হবে।
মেডিকেল কলেজ ও হাসপাতালঃ কমিউনিটির বিশাল জনগোষ্ঠীর স্বাস্থ্য সুরক্ষার কথা বিবেচনায় রেখে প্রকল্প এলাকায় সরকারি অনুমোদন সাপেক্ষে একটি বিশ্বমানের আধুনিক বেসরকারি মেডিকেল কলেজ ও হাসপাতাল স্থাপন করা হবে। প্রস্তাবিত মেডিকেল কলেজ ও হাসপাতাল প্রকল্প এলাকাসহ আশেপাশের স্থানীয় কমিউনিটিকে ব্যাপক চিকিৎসা সেবা প্রদান করবে। এটি প্রাথমিক চিকিৎসা, বিশেষায়িত চিকিৎসা, জরুরী চিকিৎসা এবং প্রতিরোধমূলক ব্যবস্থাসহ ব্যাপক চিকিৎসা পরিষেবা প্রদান করবে। মেডিকেল কলেজটি হবে সর্বাধুনিক ব্যবস্থাসহ আন্তর্জাতিক মানসম্পন্ন। এখানে দেশ বিদেশের অসংখ্য ছাত্র/ছাত্রী মেডিকেল শিক্ষা গ্রহন করবে। হাসপাতালে অত্যাধুনিক চিকিৎসা সরঞ্জাম ও প্রযুক্তি ব্যবহারের সুবিধা থাকবে। বাংলাদেশ সরকারের অনুমোদন সাপেক্ষে মেডিকেল কলেজ স্নাতক পর্যায়ের শিক্ষা কোর্স সহ বিস্তৃত শিক্ষামূলক প্রোগ্রাম অফার করবে। মেডিকেল কলেজ ও হাসপাতালের জন্য প্রাথমিকভাবে ৩০ বিঘা জায়গা বরাদ্দ রাখা হয়েছে, যা প্রয়োজনে বর্ধিত করা হবে।
শিক্ষা প্রতিষ্ঠান (বাংলা ও ইংলিশ ভার্সন, ইংলিশ মিডিয়াম), কলেজঃ প্রকল্প এলাকায় কমিউনিটির জন্য বাংলা ও ইংলিশ ভার্সনসহ ইংলিশ মিডিয়াম স্কুল ও কলেজ প্রতিষ্ঠা করা হবে। প্রস্তাবিত স্কুল এবং কলেজ ছাত্রদের একটি অনন্য শিক্ষাগত অভিজ্ঞতা প্রদান করবে। এ সকল স্কুল ও কলেজে বাংলাদেশ টেক্সট বুক বোর্ড নির্ধারিত সিলেবাসের পাশাপাশি ছাত্র/ছাত্রীদেরকে প্রকৃত মানুষ হিসেবে গড়ে তোলার জন্য নৈতিক শিক্ষার ওপর জোর দেয়া হবে। এ সকল প্রতিষ্ঠানে পড়ালেখার পাশাপাশি এক্সট্রা কারিকুলার এক্টিভিটিস যেমন বাধ্যতামূলক কুরআন শিক্ষা, বিতর্ক প্রতিযোগিতা, ইনডোর ও আউটডোর খেলাধুলা এবং বিশেষ করে বয় স্কাউটিং ও ক্যাডেট কোরের ওপর গুরুত্ব দেয়া হবে। এছাড়াও কলেজ পর্যায়ে বিস্তৃত বৃত্তিমূলক এবং প্রযুক্তিগত শিক্ষা প্রদান করা হবে, যা শিক্ষার্থীদের বিভিন্ন ক্ষেত্রে দক্ষতা বিকাশের সুযোগ করে দিবে। প্রাথমিকভাবে স্কুল ও কলেজের জন্য ১০ বিঘা জায়গা বরাদ্দ রাখা হয়েছে, যা প্রয়োজনে বর্ধিত করা যাবে।
বেসরকারি বিশ্ববিদ্যালয়ঃ প্রকল্প এলাকার মধ্যে একটি বেসরকারি বিশ্ববিদ্যালয় প্রতিষ্ঠা করা হবে ভবিষ্যত প্রজন্মের চাহিদার কথা বিবেচনা করে। রেলিক সিটিতে বসবাসকারী ছাত্র/ছাত্রীরা এখানে পড়াশুনার জন্য বিশেষ সুবিধাপ্রাপ্ত হবে। এ বিশ্ববিদ্যালয়টি হবে সম্পূর্ণ গ্রামীণ প্রাকৃতিক পরিবেশের সাথে শহুরে জীবনের সমন্বয় ঘটিয়ে যেখানে ছাত্র/ছাত্রীরা পড়াশুনাকালীন অন্যরকম একটি অনুভূতি উপভোগ করবে। বিশ্ববিদ্যালয়টিকে একটি আধুনিক, প্রযুক্তি-চালিত ও আন্তর্জাতিক মান সম্পন্ন হিসেবে গড়ে তোলা হবে যেখানে ছাত্র/ছাত্রীদের একাডেমিক সকল সুযোগ সুবিধার পাশাপাশি প্রাকৃতিক পরিবেশকে সমুন্নত রেখে ক্যাম্পাসে একটি লাইব্রেরি, প্রয়োজনীয় সংখ্যক ল্যাব, শ্রেণীকক্ষ এবং একটি অডিটোরিয়ামের মতো বিভিন্ন সুবিধা অন্তর্ভুক্ত থাকবে। উপরন্তু, এখানকার ছাত্রদের চাহিদা মেটানোর জন্য বিভিন্ন ধরণের ছাত্র আবাসনের বিকল্পও থাকবে। বিশ্ববিদ্যালয়টি বিভিন্ন স্নাতক এবং স্নাতক কোর্সের পাশাপাশি অনুষদ এবং শিক্ষার্থীদের জন্য গবেষণার সুযোগ প্রদান করবে। বিশ্ববিদ্যালয়টি উদ্ভাবন এবং উদ্যোক্তার সংস্কৃতিকেও লালন করবে, যার লক্ষ্য শিক্ষার্থীদেরকে তাদের নির্বাচিত ক্ষেত্রগুলিতে সফল হবার জন্য প্রয়োজনীয় দক্ষতা বিকাশে সহায়তা দিবে। ইতোমধ্যে কয়েকটি সরকারি ও বেসরকারি বিশ্ববিদ্যালয়ের অধ্যাপকগণ বিশ্ববিদ্যালয় তৈরির প্রাথমিক স্তর থেকে যুক্ত থেকে কাজকে এগিয়ে নিবার লক্ষ্যে ঐক্যমতে পৌঁচেছেন। প্রাথমিকভাবে এর জন্য ৩৫ বিঘা জায়গা বরাদ্দ রাখা হয়েছে, যা প্রয়োজনে বর্ধিত হতে পারে।
শিশু পার্কঃ প্রস্তাবিত শিশুপার্কটি হবে ২ বিঘা জায়গার ওপর নির্মিত একটি পাবলিক পার্ক যা রেলিক সিটির জন্য অন্যতম একটি বিনোদন কেন্দ্র হিসেবে ভূমিকা রাখবে। পার্কটিতে হাঁটার পথ, খোলা ঘাসযুক্ত স্থান এবং একটি ঝর্ণা সহ শিশুদের বিনোদনের জন্য বিভিন্ন প্রকার রাইডের ব্যবস্থা থাকবে। হাঁটার পথগুলি গাছ এবং বেঞ্চ দিয়ে সারিবদ্ধ ভাবে তৈরি করা হবে, যা সেগুলিকে হাঁটার জন্য একটি মনোরম ও শান্তিপূর্ণ জায়গা করে তুলবে৷ খোলা ঘাসযুক্ত জায়গায় শিশুরা দৌড়াদৌড়িসহ কানামাছি, গোল্লাছুট ইত্যাদি বিভিন্ন ধরণের খেলা খেলতে পারবে। এছাড়াও মাঠের একপাশে দোলনা, একটি স্যান্ডবক্স,স্লাইড, একটি রক ক্লাইম্বিং ওয়ালের ব্যবস্থা থাকবে যা সব বয়সের শিশুদের জন্য খেলা ও বিনোদনের উপকরণ হিসেবে কাজে লাগবে৷ পার্কের ভেতরে ছোট একটি কৃত্রিম জলাশয় তৈরি করা হবে যেখানে অনেকগুলি রাইডের ব্যবস্থা থাকবে। এছাড়াও জলাশয়ের ভেতরে কৃত্রিম ঝর্ণার ব্যবস্থা থাকবে। ছুটির দিনে পরিবার ও বন্ধুদের একত্রিত করে বিনোদনের প্রচুর উপকরণ থাকবে। এই পার্কটি আশেপাশের জন্য একটি চমৎকার সংযোজন হবে, যা বাসিন্দাদের সময় কাটানো ও উপভোগ করার জন্য একটি নিরাপদ এবং মজাদার জায়গা হবে। পার্কের ভেতরে এক পাশে পরিষ্কার-পরিচ্ছন্ন ও রুচিশীল একটি রেস্টুরেন্ট থাকবে যেখানে প্রচুর সুস্বাদু খাবার পাওয়া যাবে, যেমন সমুচা, স্যান্ডউইচ, বার্গার, পিৎজা এবং আইসক্রিম। এই চিত্তবিনোদন পার্কটি সমস্ত বয়সের মানুষের জন্য একটি অপূর্ব জায়গা হবে এবং এখানে আগমনকারীদের দুর্দান্ত একটি সময় কাটবে। প্রতিটি সেক্টরে একটি করে পার্ক স্থাপন করা হবে।
গ্রোসারি মার্কেটঃ প্রকল্পে বসবাসকারী মানুষজনের চাহিদার প্রয়োজনে প্রকল্প এলাকায় কেন্দ্রীয়ভাবে একটি কাঁচা বাজার স্থাপন করা হবে। এর বাইরে মানুষের প্রয়োজনে প্রতিটি সেক্টরে একটি করে কাঁচা বাজার স্থাপন করার প্রয়োজন হবে। কাঁচা বাজারে মাছ, গোশতসহ মুদি ও তরি-তরকারীর দোকান থাকবে। প্রাথমিক ভাবে কাঁচা বাজারের জন্য ৩ বিঘা জমি বরাদ্দ রাখা হয়েছে।
শপিং মল ও কমিউনিটি সেন্টারঃ প্রকল্প এলাকার ভেতরে এভিনিউ রোডে সুবিধাজনক স্থানে রেলিক চত্ত্বর স্থাপন করা হবে। এর পাশে বড় আকারের একটি শপিং মল তৈরি করা হবে যেখানে মানুষের নিত্য প্রয়োজনীয় জিনিসপত্রসহ আনুষঙ্গিক সব কিছু পাওয়া যাবে। শপিং মলের পাশে একটি কমিউনিটি সেন্টার থাকবে যেখানে প্রকল্প এলাকার মানুষজন তাদের বিভিন্ন প্রয়োজন যেমন বিয়ে-সাদী, বৌভাত, জন্মদিন ইত্যাদি অনুষ্ঠান আয়োজনের জন্য নির্দিষ্ট ভাড়ার বিনিময়ে কমিউনিটি সেন্টার ব্যবহার করতে পারবেন। এছাড়াও এভিনিউ রোডের মাঝখানে রেলিক চত্ত্বর স্থাপন করা হবে যেখানে আকর্ষণীয় ফোয়ারা থাকবে। প্রাথমিক ভাবে শপিং মল, কমিউনিটি সেন্টার ও রেলিক চত্ত্বরের জন্য ১০ বিঘা জমি বরাদ্দ রাখা হয়েছে।
স্টেডিয়ামঃ প্রকল্প এলাকার ভেতরে কেন্দ্রীয়ভাবে একটি স্টেডিয়াম তৈরি করা হবে। কমিউনিটির যুব সম্প্রদায় ও শিশুদের খেলাধূলা ও শরীরচর্চার জন্য প্রাথমিকভাবে ১০ বিঘা জায়গার ওপর এ স্টেডিয়াম স্থাপিত হবে। এখানে বয়স্ক ব্যক্তিগণও খেলাধূলা, মর্ণিং ওয়াক করতে পারবেন। এছাড়াও কমিউনিটির বাইরের কোনো প্রতিষ্ঠান তাদের অনুষ্ঠানের জন্য ভাড়া নিতে চাইলে কর্তৃপক্ষ নির্দিষ্ট ফি’র বিনিময়ে তা দিতে পারবেন। যুব সম্প্রদায়কে মাদকের মতো জঘণ্য কাজ থেকে হেফাজতের লক্ষ্যে কমিউনিটির সকলের জন্য বছরব্যাপী বিভিন্ন প্রকারের খেলাধূলার চর্চা চালু করা হবে। এছাড়াও কমিউনিটির প্রয়োজন বিবেচনায় রেখে প্রতিটি সেক্টরে একটি করে খেলার মাঠ তৈরি করা হবে।
রিসোর্ট কাম স্টুডিও এপার্টমেন্টঃ প্রকল্পের প্রস্তাবিত এই রিসোর্ট কাম স্টুডিও এপার্টমেন্টটি সবুজে ঘেরা একটি মনোরম পরিবেশে লেকের পাড়ে অবস্থিত হবে যার চারপাশে সবুজ গাছপালা থাকবে। অতিথিরা রিসোর্টের প্রশস্ত ও আধুনিক কক্ষ এবং ব্যালকনি থেকে শান্তিপূর্ণ পরিবেশ এবং অত্যাশ্চর্য দৃশ্য উপভোগ করতে সক্ষম হবেন। এটি হবে অতিথিদের জন্য নিরাপদে থাকা ও রিল্যক্সের জন্য অত্যন্ত উপযুক্ত একটি স্থান।
রিসোর্টটি একটি বহিরাঙ্গন পুল, একটি ফিটনেস সেন্টার, একটি স্পা এবং একটি রেস্তোরাঁ সহ অনেক সুবিধা প্রদান করবে। স্টুডিও এপার্টমেন্টগুলি একটি রান্নাঘর, একটি বেডরুম এবং একটি ব্যালকনি সহ আধুনিক সুযোগ-সুবিধা দিয়ে সম্পূর্ণরূপে সজ্জিত হবে৷ রিসোর্ট এলাকার ভেতরে কেন্দ্রীয়ভাবে একটি সুইমিং পুল থাকবে, যা শুধুমাত্র রিসোর্ট ও স্টুডিও এপার্টমেন্ট এর মালিক ও তাদের অতিথিগণের জন্য সংরক্ষিত থাকবে। রিসোর্ট ও স্টুডিও এপার্টমেন্ট অতিথিদের অবস্থানের সময় রিল্যাক্স ও উপভোগ করার জন্য বিভিন্ন পদক্ষেপ গ্রহন করবে, যেমন যোগ ব্যায়াম ক্লাস, রিল্যাক্সেশান ক্লাস এবং সুইমিং পুলে সাঁতার কাটা ইত্যাদি। এই রিসোর্টটিতে লাউঞ্জ সহ একটি পুল, একটি ফিটনেস সেন্টার, একটি রেস্তোঁরা এবং একটি গেমস রুমও থাকবে। সমাজের বিত্তবানদের জন্য পরিবারসহ অবসর বিনোদনের অন্যতম একটি কেন্দ্র হবে এটি। প্রাথমিকভাবে এর জন্য ৩০ বিঘা জায়গা বরাদ্দ রাখা হয়েছে, যা প্রয়োজনে বর্ধিত হতে পারে।
ডুপ্লেক্স ও ট্রিপ্লেক্স জোনঃ প্রকল্প এলাকায় ১০০ বিঘা জায়গার ওপর একটি ছিমছাম, নিরাপদ ও মনোমুগ্ধকর ডুপ্লেক্স ও ট্রিপ্লেক্স জোন তৈরির পরিকল্পনা রয়েছে। এখানকার ভবনগুলি হবে আধুনিক স্থাপত্যশৈলী সমৃদ্ধ ডুপ্লেক্স ও ট্রিপলেক্স ভবন। সমাজের প্রতিষ্ঠিত ও রুচিবান ক্রেতাগণের চাহিদা মাথায় রেখে এ জোনের সকল ভবনের নকশা ডিজাইন ও অনুমোদন করা হবে। এ জোনটি সম্ভাব্য ভাড়াটিয়া বা বাড়ির মালিকদের তাদের পরিবারের আকার, জীবনধারা এবং বাজেটের সাথে সামঞ্জস্যপূর্ণ রেখে সাজানো হবে। এটি সমাজের বিত্তবানদের জন্য পরিবারসহ অবসর বিনোদনেরও অন্যতম একটি কেন্দ্র হতে পারে।
এই জোনে একটি নান্দনিকভাবে আনন্দদায়ক এবং সমন্বিত আবাসিক কমিউনিটি তৈরি করার লক্ষ্যে ডুপ্লেক্স এবং ট্রিপ্লেক্স উভয় প্রকার বিল্ডিং কিছু বৈশিষ্ট্য প্রদান করবে। ডুপ্লেক্সে দুটি পৃথক ইউনিট থাকে যা সাধারণত একে অপরের প্রতিচ্ছবি হয়, যেখানে ট্রিপ্লেক্সে তিনটি স্বাধীন ইউনিট থাকে। এই কাঠামোগুলি উচ্চ-মানের উপকরণ এবং আধুনিক স্থাপত্য নকশা দিয়ে তৈরি করা হবে, যা একটি দৃশ্যমান আকর্ষণীয় এবং আরামদায়ক জীবনযাপনের পরিবেশ নিশ্চিত করবে।
প্রস্তাবিত ডুপ্লেক্স ও ট্রিপ্লেক্স জোন আবাসন বিকল্পের একটি বিস্তৃত পরিসর প্রদান করবে, যা বিভিন্ন ব্যক্তি বা পরিবারকে আকৃষ্ট করবে, বিশেষ করে যাঁরা ছিমছাম জীবনযাপনের ব্যবস্থা খুঁজছেন। ডুপ্লেক্স এবং ট্রিপ্লেক্স তাঁদের জন্য আদর্শ যাঁরা বাইরের কোলাহলমুক্ত পরিবেশে নিজস্ব গোপনীয়তা বজায় রেখে শান্তিপূর্ণ জীবন ব্যবস্থা চান।
এই অঞ্চলটিকে স্কুল, পার্ক, শপিং সেন্টার এবং পাবলিক ট্রান্সপোর্ট সহ অত্যাবশ্যকীয় সুযোগ-সুবিধা এবং পরিষেবাগুলির সাথে ভালভাবে সংযুক্ত করার পরিকল্পনা রয়েছে। এখানকার বাসিন্দারা বিনোদনমূলক স্থান, শিক্ষাপ্রতিষ্ঠান এবং শপিং সেন্টারগুলিতে সহজে প্রবেশাধিকার পাবে। এর ফলে তাদের সামগ্রিক জীবনযাত্রার মান উন্নত হবে।
কমিউনিটির মানুষের অনুভূতিকে উন্নত করতে এবং সামাজিক মিথস্ক্রিয়াকে উৎসাহিত করতে, এই অঞ্চলের মধ্যে এমন কিছু ক্ষেত্র প্রস্তুত করা হবে যা সকলের কাছে আকর্ষণীয় হিসেবে প্রতিভাত হবে। ল্যান্ডস্কেপ করা বাগান, খেলার মাঠ, কমিউনিটির ভেতর দিয়ে সর্পাকারে বয়ে চলা জলজ ফুলসহ কৃত্রিম লেক – এসবই কমিউনিটির মানুষজনের জন্য যান্ত্রিক জীবনে অবসরের সময়গুলিতে একত্রিত হওয়া, বিনোদন, প্রতিবেশীদের সাথে পরিচিত হওয়া এবং প্রতিবেশীর মধ্যে দৃঢ় সম্পর্ক গড়ে তোলার সুযোগ করে দিবে।
সব কিছুর সাথে পর্যাপ্ত নিরাপত্তা ব্যবস্থাকে অগ্রাধিকার দেয়া হবে এবং নিরাপদ জীবনযাপনের পরিবেশ নিশ্চিত করার জন্য আকর্ষণীয় গেটযুক্ত প্রবেশদ্বার, ভালো আলোকিত রাস্তা এবং সিসিটিভি দিয়ে নজরদারির ব্যবস্থা করা হবে। বাসিন্দাদের এবং তাদের দর্শনার্থীদের চাহিদা মেটানোর জন্য জোনের মাল্টি-ইউনিট প্রকৃতি বিবেচনা করে পর্যাপ্ত পার্কিং স্পেসও প্রদান করা হবে।
দুবাই টাউনঃ রেলিক সিটিতে দুবাই টাউন রেলিক প্রোপার্টিজ লিঃ এর একটি অত্যন্ত উচ্চাভিলাষী ও অভিজাত পরিকল্পনা। সংযুক্ত আরব আমিরাতের দুবাই শহরে সমুদ্রের মধ্যে তাদের মনোগ্রাম পাম ট্রির আকারে যেভাবে সুউচ্চ বিল্ডিং বিশিষ্ট আবাসন ব্যবস্থার বিন্যাস করা হয়েছে, রেলিক সিটিতেও কৃত্রিম লেকের পাশে সাধ্যমত তেমন সুউচ্চ, আধুনিক মানের ও দৃষ্টিনন্দন আবাসন ব্যবস্থা গড়ে তোলা হবে। এখানকার লেকের পাড় দিয়ে সৌদি খেজুর গাছ সারিবদ্ধভাবে লাগিয়ে ব্যতিক্রম একটি পরিবেশ তৈরি করা হবে।
দুবাই টাউনের বিশেষ অঞ্চলে রাজউক অনুমোদন সাপেক্ষে মসৃণ আকাশচুম্বী অট্টালিকা, কমনীয়তা এবং পরিশীলতার সাথে সজ্জিত একটি জোন গড়ে তোলা হবে যা আকর্ষণীয় স্কাইলাইন হিসেবে দেখাবে। অত্যাধুনিক স্থাপত্য বৈশিষ্ট্যগুলিকে অন্তর্ভুক্ত করার জন্য এই বিল্ডিংগুলি যোগ্য স্থপতির মাধ্যমে দক্ষতার সাথে ডিজাইন করা হবে, একটি দৃশ্যত অত্যাশ্চর্য এবং আইকনিক শহুরে ল্যান্ডস্কেপ তৈরি করতে অত্যাধুনিক উপকরণ এবং প্রযুক্তি ব্যবহার করে।
এই অঞ্চলের মধ্যে বিলাসবহুল ও উচ্চ অ্যাপার্টমেন্ট সহ বিভিন্ন ধরণের আবাসিক বিকল্প স্থাপন করার পরিকল্পনা রয়েছে। যত্ন সহকারে কারুকাজ করা অভ্যন্তরীণ প্রিমিয়াম ফিনিশিং, প্রশস্ত ফ্লোর প্ল্যান এবং আশেপাশের সিটিস্কেপ বা প্রাকৃতিক ল্যান্ডস্কেপের শ্বাসরুদ্ধকর দৃশ্য নিয়ে গর্ব করার মতো একটি জোন তৈরি হবে দুবাই টাউনে।
বাংলাদেশের আর্থ-সামাজিক অবস্থার সাথে সামঞ্জস্য রেখে সাধ্যমত বিশ্বমানের সুযোগ-সুবিধা প্রদানের মাধ্যমে ব্যতিক্রমী বিশেষ অঞ্চল গড়ে তোলার প্রয়াস থাকবে অবিরত। বাসিন্দাদের অত্যাধুনিক ফিটনেস সেন্টার, স্পা সেন্টার, স্বাস্থ্য কেন্দ্র, ব্যক্তিগত সুইমিং পুল এবং ক্লাবহাউসে একচেটিয়া প্রবেশাধিকার থাকবে। অতিরিক্তভাবে, জোনটিতে যত্ন সহকারে ল্যান্ডস্কেপ করা পার্ক, জগিং ট্র্যাক এবং বিনোদনমূলক এলাকা থাকবে যেখানে বাসিন্দারা বিশ্রাম নিতে পারবেন এবং বাইরের দৃশ্য উপভোগ করতে পারবেন।
এখানে মানসম্পন্ন খুচরা ব্র্যান্ড আউটলেট, বুটিক শপ, ডিজাইনার হাউস এবং আন্তর্জাতিক ব্র্যান্ডগুলির বিশাল সমাবেশ ঘটবে, যা এখানকার বাসিন্দা ও অতিথি ক্রেতাদেরকে সত্যিকারের বিলাসবহুল কেনাকাটার অভিজ্ঞতা তৈরি করবে। চমৎকার ডাইনিং রেস্তোরাঁ, ট্রেন্ডি ক্যাফে এবং রুচিশীল ও সুস্থধারার বিনোদনের স্থানগুলি বাসিন্দাদেরকে একটি সমৃদ্ধ এবং বৈচিত্র্যময় খাদ্যাভ্যাস সম্পর্কীয় এবং সামাজিক দৃশ্য প্রদান করবে, যা সকলের মাঝে একটি নিমগ্ন ও প্রাণবন্ত জীবনধারা তৈরি ও সামাজিক বন্ধন সুদৃঢ় করতে সহায়ক হবে।
২৪/৭ নজরদারি ব্যবস্থা, নিয়ন্ত্রিত অ্যাক্সেস পয়েন্ট এবং সমস্ত বাসিন্দাদের জন্য একটি নিরাপদ জীবনযাপনের পরিবেশ নিশ্চিত করার জন্য প্রশিক্ষিত নিরাপত্তা কর্মী সহ এই বিশেষ অঞ্চলের সেফটি ও সিকিউরিটি সর্বাধিক গুরুত্বপূর্ণ হবে। জোনের অভ্যন্তরে এবং এর বাইরে চলাচলের জন্য একটি দক্ষ পরিবহন ব্যবস্থাও গড়ে তোলা হবে।
সংক্ষেপে, প্রস্তাবিত রেলিক সিটির বিশেষ জোন দুবাই টাউন একটি বিলাসবহুল এবং আগামীতে সমসাময়িক উন্নত জীবনযাপনের অভিজ্ঞতা প্রদান করবে। আর্কিটেকচারাল ল্যান্ডস্কেপ থেকে শুরু করে সাধ্যমত বিশ্বমানের সুযোগ-সুবিধা, বাসিন্দারা এমন একটি জীবনধারায় অভ্যস্ত হবে যা ঐশ্বর্য, উদ্ভাবন এবং আধুনিকতার প্রতীক হিসেবে অন্যদেরকে উজ্জীবিত করবে। প্রাথমিকভাবে এর জন্য ৪০০ বিঘা জায়গা বরাদ্দ রাখা হয়েছে, যা প্রয়োজনে বর্ধিত হতে পারে।
কবরস্থানঃ প্রস্তাবিত আবাসন প্রকল্প রেলিক সিটিতে প্রিয়জনদের সম্মান ও শেষ বিশ্রামের স্থান হিসেবে ১৫ বিঘা জায়গার ওপর একটি কবরস্থান তৈরি করা হবে। এই পবিত্র অঞ্চলটি নান্দনিক ডিজাইনে যথাযথভাবে কলাম ও সারি আকারে সুনির্দিষ্টভাবে স্থাপন করা হবে, যেখানে পর্যাপ্ত সংখ্যক গাছপালা থাকবে। এ অঞ্চলটি পরিচালনার জন্য কোম্পানীর পক্ষ থেকে একটি শক্তিশালী কমিটি থাকবে। রেজিষ্টার মেইনটেইন করে নিয়মতান্ত্রিকভাবে সব কিছু পরিচালিত হবে। রেলিক সিটিতে বসবাসকারী বাসিন্দাদের কেউ মৃত্যুবরণ করলে এখানে যথাযথ প্রক্রিয়া অনুসরণ করে দাফনের ব্যবস্থা করা হবে।
আবাসন উন্নয়নের সীমানার মধ্যে অবস্থিত কবরস্থানটি সুন্দরভাবে সাজানো বাগান, প্রশান্ত পথ এবং ছায়াযুক্ত বসার জায়গাগুলির সাথে সামঞ্জস্য রেখে যত্ন সহকারে ল্যান্ডস্কেপ করা হবে। ডিজাইনটি প্রশান্তির অনুভূতি তৈরি করার ওপর ফোকাস করবে, পাশাপাশি এটি নিশ্চিত করবে যে এটি যারা পরিদর্শন করবেন তাঁদের জন্য এটি একটি সান্ত্বনার জায়গা ও সর্বোপরি পরকাল সম্পর্কে সতর্ক হতে বিশেষভাবে উদ্বুদ্ধ করবে।
সেফটি ও সিকিউরিটিকে অগ্রাধিকার দিতে কবরস্থানে সু-আলোকিত পথ, বিশেষ নজরদারি ব্যবস্থা এবং প্রয়োজনীয় সংখ্যক প্রবেশ পথের ব্যবস্থা করা হবে। এটি নিশ্চিত করবে যে মানুষজন তাঁদের শেষ শ্রদ্ধা জানানোর সময় কিংবা পরবর্তীতে যখনই জিয়ারতের উদ্দেশ্যে আসবেন তখন মনের প্রশান্তি পেতে পারেন।
ইসলামী বিধান মেনে কবরস্থানের সব নিয়মকানুন পরিচালিত হবে। কোনো কবরকে বিশেষভাবে সুউচ্চ ইমারত বা টাইলস লাগিয়ে শোভাবর্ধন করতে নিরুৎসাহিত করা হবে। এক কথায় কবরস্থানের পবিত্রতা বজায় রাখার জন্য যা কিছু ইসলাম অনুমোদন করে না, সে সকল কাজ করতে দেয়া হবে না। কবরস্থানের সাথে একটি মসজিদ ও মাদরাসা থাকবে, যেখানে প্রতিনিয়ত কুরআন ও হাদিসের দরস্ চলবে ও মাইয়্যেতের নাজাতের জন্য দোয়া করা হবে।
সংক্ষেপে, প্রস্তাবিত রেলিক সিটিতে কবরস্থানটি একটি শান্তিপূর্ণ এবং সম্মানজনক স্থান হবে যা প্রিয়জনদের চূড়ান্ত বিশ্রামের জন্য একটি প্রশান্তিদায়ক স্থান হিসেবে কাজ করবে। এর নির্মল ল্যান্ডস্কেপিং, সংগঠিত বিন্যাস, এবং চিন্তাশীল ডিজাইনের সাথে, এটি বাসিন্দাদের এবং দর্শকদের জন্য একইভাবে সান্ত্বনা এবং স্মরণের স্থান হয়ে উঠবে।
টেকসই অবকাঠামো :প্রকল্পের একটি মূল দিক হবে টেকসই অবকাঠামো এবং সবুজ প্রযুক্তির একত্রীকরণ। এর মধ্যে থাকবে নবায়নযোগ্য শক্তির উৎস, যেমন বায়ু বা সৌরশক্তি, এবং একটি ব্যাপক বর্জ্য ব্যবস্থাপনা পদ্ধতি। এর লক্ষ্য হলো কমিউনিটির পরিবেশগত ভারসাম্য রক্ষা করা এবং একটি কার্বন-নিরপেক্ষ জীবনযাপনের পরিবেশ তৈরি করা।
সবুজ স্থানের একত্রীকরণ :
আবাসন প্রকল্প রেলিক সিটি একটি সক্রিয় এবং স্বাস্থ্যকর জীবনযাত্রা তৈরির লক্ষ্যে সবুজায়ন এবং বিনোদনমূলক এলাকার একত্রীকরণকে অগ্রাধিকার দিবে। এই অঞ্চলগুলির মধ্যে পার্ক, খেলার মাঠ, হাঁটা এবং সাইকেল চালানোর পথ এবং সবুজ বাগান অন্তর্ভুক্ত থাকবে। জীববৈচিত্র্য বাড়াতে এবং স্থানীয় প্রাণিকুলের জন্য একটি প্রাকৃতিক বাসস্থান প্রদানের জন্য বিদ্যমান বড় গাছ সংরক্ষণ এবং স্থানীয় উদ্ভিদকে অন্তর্ভুক্ত করার ওপর জোর দেয়া হবে।
কমিউনিটি সুবিধা : কমিউনিটির মানুষের নাগরিক চাহিদা পূরণের লক্ষ্যে প্রকল্পে বিভিন্ন সুযোগ-সুবিধার ব্যবস্থা থাকবে। এর মধ্যে কমিউনিটি সেন্টার, শপিং মল, স্কুল, কলেজ, বিশ্ববিদ্যালয়, মেডিকেল কলেজ ও হাসপাতাল, লাইব্রেরি, ক্রীড়া কমপ্লেক্স ও স্টেডিয়াম, গ্রোসারি মার্কেট, কেন্দ্রীয় পানি সরবরাহ ব্যবস্থা, কেন্দ্রীয় বিদ্যুৎ সরবরাহ ব্যবস্থা, কেন্দ্রীয় গ্যাস সরবরাহ ব্যবস্থা, ফায়ার সার্ভিস, পুলিশ ফাঁড়ি ইত্যাদি অন্যতম। কঠোর নিরাপত্তা ব্যবস্থা সম্বলিত একটি সংযুক্ত ও সুবিধাজনক পরিবেশ তৈরি করে রেলিক সিটির বাসিন্দাদেরকে বিভিন্ন সামাজিক অনুষ্ঠানে একত্রিত করতে, কার্যকলাপে নিযুক্ত হতে বছরব্যাপী অনুষ্ঠানমালার আয়োজন থাকবে। কমিউনিটির ছা্ত্র-ছাত্রী ও যুব সম্প্রদায়ের প্রকৃত শারীরিক ও মানসিক বিকাশের লক্ষ্যে বিভিন্ন দিবস কেন্দ্রীক সাহিত্য-সংস্কৃতি ও ক্রীড়া প্রতিযোগিতার ব্যবস্থা করা হবে।
সামর্থ্য এবং অন্তর্ভুক্তি : রেলিক সিটিতে সাশ্রয়ী মূল্যে আবাসনের ব্যবস্থা করা প্রকল্পের একটি মৌলিক দিক হবে। এ লক্ষ্যে প্রকল্পের অভিজাত জোনের পাশাপাশি সাধারণ মানুষের জন্য অসংখ্য প্লটের ব্যবস্থা থাকবে, যেখানে চাইলে একজন ক্রেতা পছন্দনীয় প্লটের জন্য নির্ধারিত মোট মূল্যের মাত্র ৬৫% টাকা প্রদান করেই প্লটটি তাঁর নামে সাফ কবলা রেজিস্ট্রি করে নিতে পারবেন। অবশিষ্ট ৩৫% টাকা পরবর্তীতে কোনো বাড়তি মূল্য ছাড়াই ৬ মাসের মাসিক কিস্তিতে পরিশোধ করতে পারবেন। যেহেতু প্রকল্প এলাকাটি উঁচু লাল মাটি বিশিষ্ট তাই কোনো ক্রেতা চাইলে প্লটটি ক্রয়ের পরপরই শর্ত সাপেক্ষে কোম্পানীর অনুমতি নিয়ে সেখানে বাড়ি তৈরি করে থাকতে পারবেন ।
স্মার্ট টেকনোলোজি ইন্টিগ্রেশন : রেলিক সিটিতে সামগ্রিক জীবনযাত্রার মান ও অভিজ্ঞতা বাড়াতে উন্নত প্রযুক্তি সংযুক্ত (ইন্টিগ্রেট) করা হবে। স্মার্ট হোম সিস্টেম, যেমন উন্নত যন্ত্রপাতি, সেন্সরযুক্ত স্বয়ংক্রিয় আলো, সমন্বিত নিরাপত্তা ব্যবস্থা, একটি সফটওয়্যারের অধীনে সম্পূর্ণ প্রকল্প এলাকা তত্ত্বাবধান ও মনিটরিং, সিসিটিভি, সকল ইউটিলিটি বিল ঘরে বসে অনলাইনে প্রদানের ব্যবস্থা, সফটওয়্যারের মাধ্যমে সকল ভাড়াটিয়ার তথ্য ব্যবস্থাপনা ইত্যাদি অন্তর্ভুক্ত করা হবে; যার ফলে বাসিন্দারা একটি আরামদায়ক ও নিরাপদ পরিবেশ উপভোগ করতে পারবেন। উপরন্তু, দক্ষ বর্জ্য ব্যবস্থাপনা, উন্নত পরিবহন ব্যবস্থা এবং উচ্চ গতির ইন্টারনেট সংযোগ অন্তর্ভুক্ত করার জন্য স্মার্ট সিটি নীতিগুলি প্রয়োগ করা হবে।
উপসংহার :চমৎকার আবাসনের জন্য আমাদের রেলিক সিটি প্রকল্পটি একটি টেকসই এবং প্রাণবন্ত কমিউনিটি তৈরি করার প্রতিশ্রুতি নির্দেশ করে যা প্রাকৃতিক সৌন্দর্য, বাসিন্দাদের সার্বিক নিরাপত্তা ও কল্যাণ এবং অন্তর্ভুক্তিকে অগ্রাধিকার দেয়। উদ্ভাবনী নগর পরিকল্পনা কৌশল, টেকসই অবকাঠামো, এবং কমিউনিটির সুযোগ-সুবিধাগুলিকে সমন্বিত করে, এ প্রকল্পের লক্ষ্য হলো বাসিন্দাদের জন্য একটি উচ্চ মানের জীবনব্যবস্থা প্রদান করা।
Project Layout Design
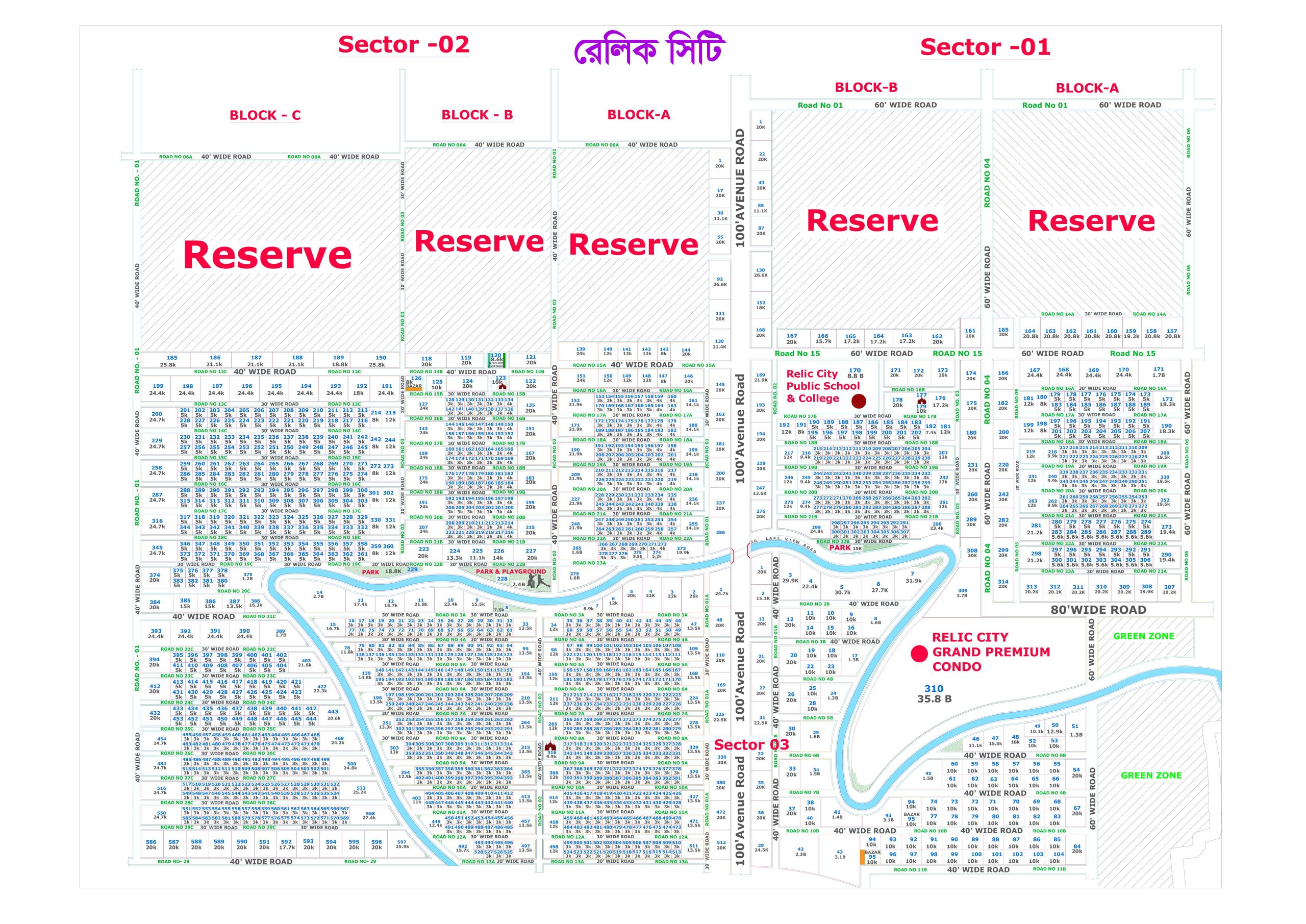

Select your home or apartment and let’s contact with us. Ask what answer you need. You can also contact with the agent if you have any question.
Visitors






 Users Today : 22
Users Today : 22 Views This Year : 2244
Views This Year : 2244

